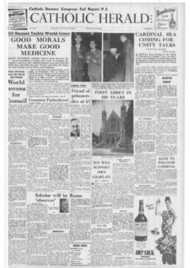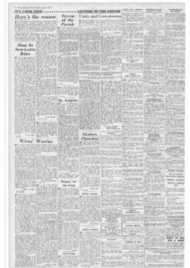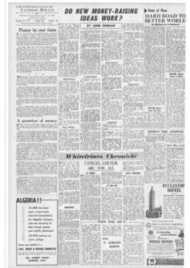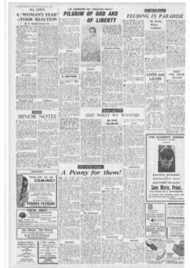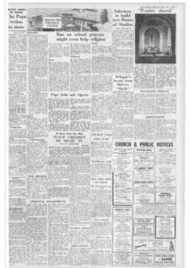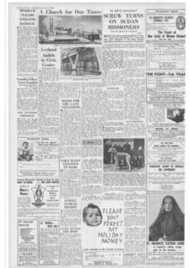Page 8, 13th July 1962
Page 8
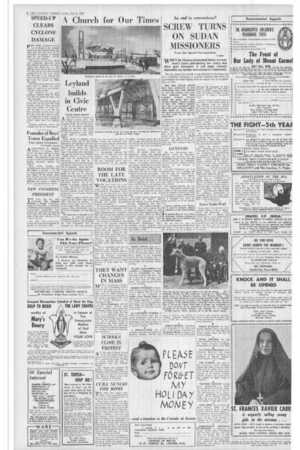
Report an error
Noticed an error on this page?If you've noticed an error in this article please click here to report it.
Tags
Share
Related articles
Round Church For Priory
Ampleforth Windows Open Eyes To Faith
Stained Glass Master 80 Tomorrow
Diocese Builds Factory
All Around The Altar
Leyland builds in Civic Centre
Catholic Herald Reporter ACONTINUOUS concrete-set. chipped stained glass wall 233 ft. long of rich colouring and designed by Mr. Patrick Reyntiens is one of the many outstanding features of the new and round Benedictine church of Our Lady of the Assumption DOW being rapidly built at Leyland, Lancashire.
Work started in January, the foundation stone will be laid in September, and opening is planned for Christmas 1963 for this magnificent church which will hold near 1,000 people—all with full view of the central altar and which will cost the parish near £200,000.
While focus is on the central high altar of marble—With no tabernacle — there will be a separate Blessed Sacrament chapel, and chapels dedicated to All Souls and St. Benedict. There will also be two small meditation chapels.
Special care is being taken in design in the use of concrete, which forms the major part of the structure. A 95 ft. diameter precast slab roof dominates the nave. Clerestory windows will be set directly in concrete, without steel framing. The effect of the interior is heightened by 13 "vee-shaped" concrete columns which form the background to 14 bronze Stations of the Cross.
A feature is made of the five ton organ and the gilded organ pipes which will face the narthex. A statue of Our Lady will be placed in the organ niche and counterbalance a large doubIesided crucifix to be suspended over the high altar.
The Baptistery is planned in the narthex. A coloured ceramic tympanium 30 ft. x 6 ft. designed by Adam Kossowski, and depicting the "Last judgement" will be mounted over the main entrance; in fact the artistic decoration of this church has obviously been planned right along to complement the architecture and to give the whole building an integrated composite feeling of character. A flee-standing concrete bell tower, 88 ft. high, will carry the Angelus bell. Linked to the church is a one-storey sacristy and the new two-storey priory with accommodation for five resident priests. A paved piazza will provide a large open space in front of the church and will be landscaped with small trees and ornamental bushes.
Fr, Edmund Fitzsimmons. 0.S.B., the parish priest and inspiration behind this striking church, has received much favourable comment from his parishioners. His aim is to produce a modern. convenient, comfortable and artistic church and it is certain that his idea. carried out by architects Weightman and Bullen of Liverpool, will he the pride of Leyland's proposed civic centre, Although the church will be one of the largest and one of the most expensive parish churches to be built in England for some years, there will be little or no maintenance costs, Fr. Fitzsimmons told the CATHOLIC HERALD this week. All the materials used will be left untouched—no plaster work, no paint.
The church, which replaces the 100-year-old St. Mary's, will proudly display the arms of Westminster. Ampleforth and Penwortham. The English Benedictines of today have a direct link with Westminster Abbey of old and in fact Dorn Anselm Parker is currently titular Abbot of Westminster. Leyland is usually served from Amplefoith whose community was originally at preReformation Westminster. Penwortham monks received the patronage of Leyland from Pope John XXII in 1334.
blog comments powered by Disqus


