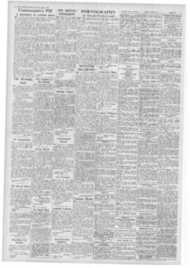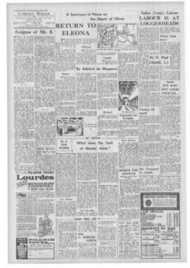Page 7, 1st April 1960
Page 7

Report an error
Noticed an error on this page?If you've noticed an error in this article please click here to report it.
Tags
Share
Related articles
Buckfast—not Commercial But Catholic Evidence Work
Round Church For Priory
Downside Church A Minor Basilica
Legion Of Mary Holds National Congress
New Church On Southend To London Road
All around the altar
• •
WINDOWS FROM BUCKFAST
.C.H. Reporter A CHURCH which represents an out. standing achievement in modern English church architecture was opened and blessed on Saturday by Bishop Wall of Brentwood. It is the Church of Our Lady of Fatima, at Harlow New Town, Essex, and it has been built by the Canons Regular of the Immaculate Conception, who arrived in Harlow just seven and a half years ago.
STEEPLE
Everyone can be near the altar in this church, for it has been so designed that the congregation is grouped around it on three sides. On the fourth side is the choir and sacristy.
Other outstanding features include an 84 ft. high steeple with a cross at its top which is 131 ft. above ground level, and stained glass windows (totalling some 300 panels) which have been made by the monks of Buckfast Abbey in fused and coloured I tn. thick glass which has a jewel-like glitter. Sixty per cent. of the wall space is in glass.
But it is impossible to pick out a few highlights, because everything about this new church blends to form a magnificent whole. Mere ecclesiastical decoration is out. All the materials, colours and furnishings fit into one complete scheme.
Most of the floor is in terrazzo paving, with thermoplastic tiles under the benches. The altar draperies and vestments have been designed and made at Downside Abbey. The Stations of the Cross (designed by Mrs. Foord-Kelsey) are in Hopwood stone. The window mullions and transoms are made of white concrete.
500 PLUS
The walls. of Surrey Stock bricks, have not been plastered or painted, for the stained glass windows reflect sufficient colour.
The high altar is in the middle of the sanctuarynot close against the reredos, as is more customary— and it is of polished Roman stone (weighing more than two tons), supported on four cruciform columns of black Belgian marble.
Over it is an octagonal-shaped canopy (or tester), suspended on pulleys so that the fabric hangings can easily be changed. The tabernacle is placed in the middle of the altar, and it has been made as low as possible so that the priest will be visible behind it if he celebrates Mass facing the people.
The reredos behind the high altar enshrines a terracotta figure of Christ, King and Priest and incorporates the choir gallery and organ.
There is seating accommodation in the church for 500. But on great occasions. the doors can be opened to permit another 500 people to assist at Mass with a full view of the altar from the paved spaces outside.
The design of the church has been a joint effort by the parish priest, Fr. Francis E. Burgess, C.R.I.G., and the architect, Mr, Gerard Goaten. Mr. Goalen. aged 41, is an old boy of Douai. This is his first church. Built at a cost of some £60,000 it owes much to the generosity of Fr. Burgess's parents who were great benefactors of the Brentwood diocese over many years in Stanford-le-Hope and also Epping,
blog comments powered by Disqus











